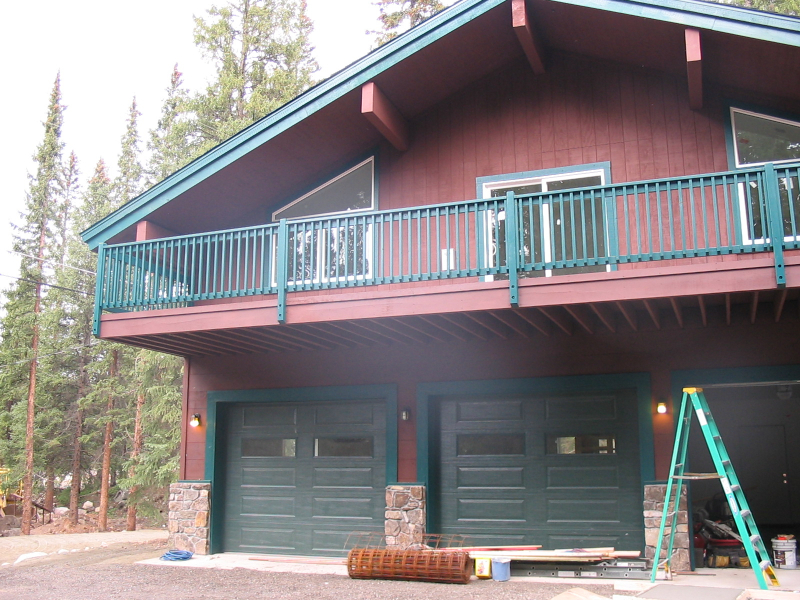
In Breckenridge, CO

This home is a vacation home for lots of family and friends. The owners wanted an area that was a bit more private when the many guests would come vacation with them. The answer was to build a three car attached garage and master suite of 1600 sq ft above it. The master suite included master bedroom, master bath, master closet, sitting room that was open to bedroom, a snore room (a small bedroom for the husband to go to when the snoring was too much for the wife) and a bathroom and closet attached to the snore room. The sitting room also had a couple of cabinets, sink and counter space for coffee maker. A deck built onto the suite allows for morning coffee to be enjoyed while viewing the gorgeous view.
